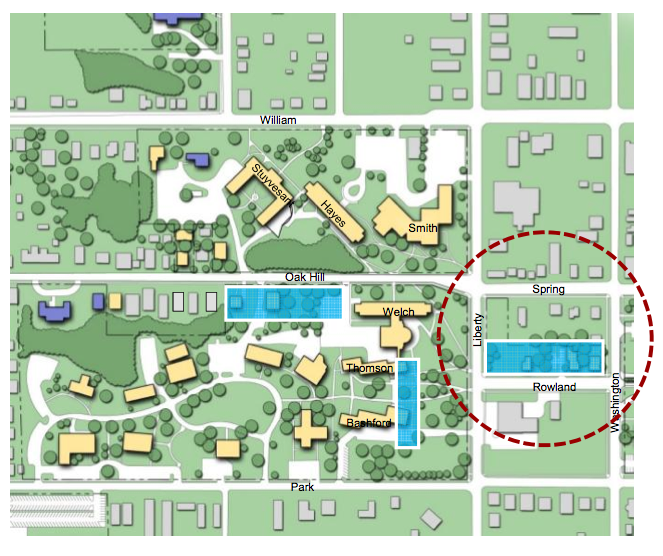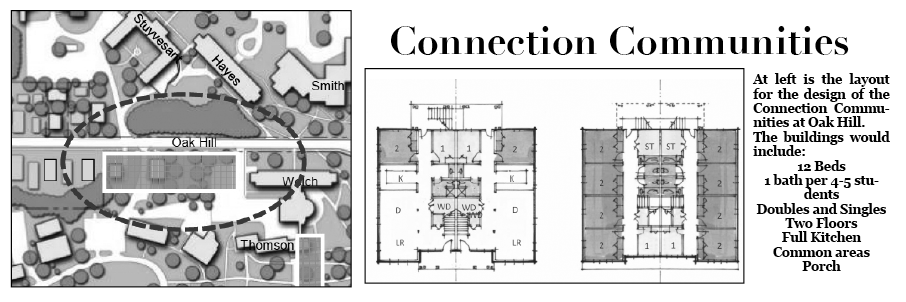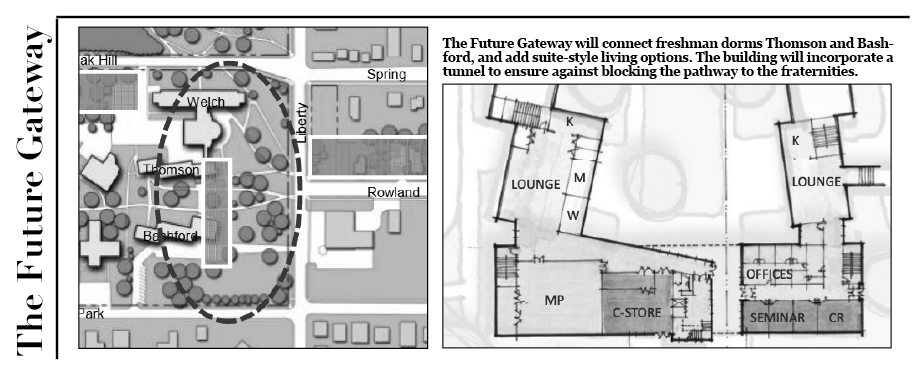
As part of phase one of the Student Housing Master Plan, Small Living Units on Rowland Avenue and Oak Hill Avenue will be replaced with apartment buildings and “connection communities.”
Collaborative Architects Sandy Carr and Mike Dinardo, who designed the buildings, said they will be more energy efficient and have a “residential feel.”
Craig Ullom, vice president for Student Affairs, said the process started in 2007 with the Residential Facilities Committee that worked with the Architects to develop the plan.
“Since then we have been involved in a continual process of planning and refinement in tandem with the completion of over $20 million in improvements to student housing since 2009,” He said.
Ullom said Mackey Mitchell, an architect firm that specializes in student housing, assessed the condition of the residential buildings last year with Lincoln Construction Company and Buildings and Grounds.
Director of Residential Life Wendy Piper said the infrastructure of the SLUs needs to be addressed in order to be a long-term investment for the university.
“A focused improvement was not enough,” Piper said. “There needed to be replacement as opposed to repair.
“As for the location for new construction, we are considering Rowland Avenue for apartment development and Oak Hill Avenue for a SLU neighborhood concept.”
Piper said not all of the details are set in stone, but the soonest construction could begin is in summer 2015, with the new residences opening in fall 2016. New construction would take 9 to 12 months.
“We will continue the discussion with our Board of Trustees at the meeting next month, and the Board has indicated that they are eager to move ahead,” she said.
Piper also said where the SLU residents will relocate during construction is still being discussed.
“Some facilities could feasibly be done over the summer without disruption of student housing during an academic year, but some others would need to be offline for an academic year,” she said.
SLU – Shared Living Unit
The architects said there are two potential design plans for Rowland Avenue, where the House of Thought (HoT), Women’s House and Modern Foreign Language House are located. Instead of SLUs, the plan is to construct apartments in the areas. There are two different design plans for the apartments, one with 96 beds in four “six-flats” and the other with 120 beds in 10 brownstone buildings.
“We want it to have a residential, urban feel,” architect Carr said.
The six-flats will have three floors and with 24 to 30 units in each flat with four beds per unit. All of the rooms will be singles, and each flat will have a full kitchen, common areas, dining, living and study rooms, and laundry room. There will be one bathroom per four students, a porch and exterior staircases to the upper floor. No elevator was shown on the plan.
The brownstones would have the same features but would have all single rooms and an elevator.
The second part of the plan is for construction on Oak Hill Avenue where the House of Black Culture, Interfaith House and Tree House are located. This area is intended for “connection communities” and would be the SLUs’ new location.
Each connection community would house two SLUs, separated and joined by a wall. Each half of the building would be identical and feature double and single rooms with two floors, a kitchen, common areas, living, dining, study and laundry rooms and a porch.
Senior Alex D’Amore-Braver, HoT’s moderator, said he is concerned that the grouping of different SLUs into the same building will have a negative effect on the members.
“Sharing a building with another SLU would be detrimental to our unique ideas and mission, along with that other SLUs’, because neither side would have the separate physical space to associate with their ideas,” D’Amore-Braver said.
Sophomore Emma Buening, HoT member, said being coupled with another SLU will be difficult, because different SLUs have people with different ideas.
“Those perspectives should both be respected, but I can easily see tension rising between the houses because of the closeness,” Buening said. “The only way to mitigate that would be to assimilate, and that takes away from our individuality.”
Senior Erin Gregory said she has never lived in a SLU, but she understands the purpose of the architect’s design plan to group the SLUs together.
“These architects are tasked with making this project as cost-effective as possible while providing SLU’s with the space necessary to maintain their individual identities,” Gregory said. “Although sharing a wall is not desirable, it is the most cost-effective solution.”
Fresh Face for Freshman Dorms
The architects also plan to build four-person suites in a building that would connect Thomson and Bashford Halls. This building, called the “Future Gateway” would have a tunnel going through it to make passage to the fraternities still possible.
The building, like Thomson and Bashford, would be reserved for first-year students, but would not have community bathrooms.
Buening said this could cause the freshmen housed there to be isolated from the rest of OWU.
“Making it so that they don’t have to leave their dorm is not going to help the freshmen branch out to any part of the community other than the section they already exist within,” Buening said.
D’Amore-Braver said he likes the open space between the two freshman dorms where the new building will go.
“I feel that the current green space/paved path between Bashford and Thomson serves as a perfect gateway to fraternity hill, D’Amore-Braver said. “But I also understand that there is little room for the expansion of OWU’s residential options without purchasing new land, and the tunnel idea would allow building expansion while maintaining the ability to pass to fraternity hill.”
The Cost of Renovations
According to Dan Hitchell, vice president of finance and administration, the estimated cost of phase one of the renovations is $35 million.
The cost is part of the Student Housing Master Plan’s total projected cost of $80 million.
Hitchell said there is a number of different ways to finance the renovations.
He said the university could borrow the money from a bank through a private loan or issue bonds to pay for the renovations. The money will be borrowed in phases.
Ullom said the Board of Trustees asked administrators to include a policy that would make maintenance of the buildings part of the funding.
“The Board doesn’t want us to spend all this money and then not continue the upkeep,” he said.
The OWU of tomorrow
Highlights from the Student Housing Master Plan


