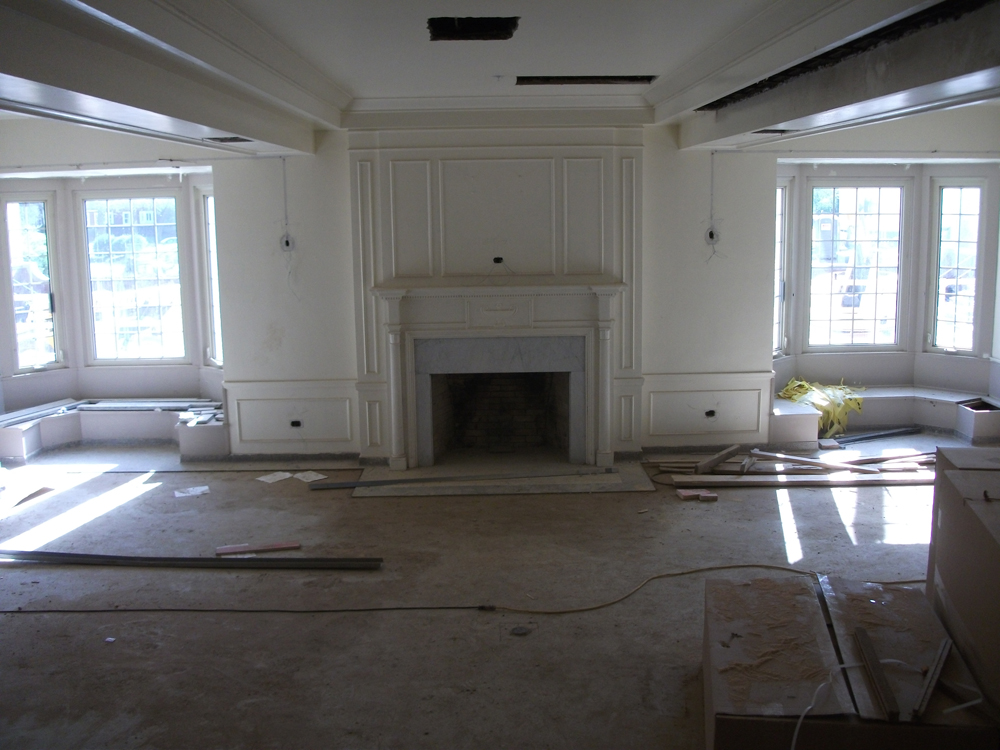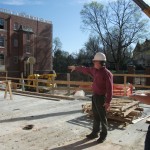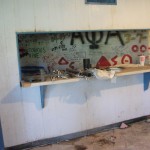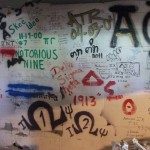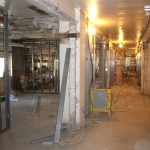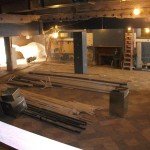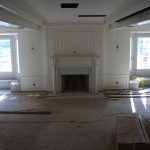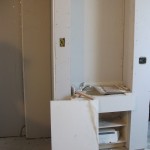With housing selection events in process, the specifics of the Stuyvesant Hall renovations are a topic that many students said they are wondering about.
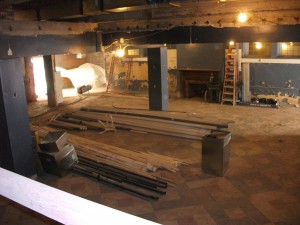
Craig Ullom, the Assistant Director of Student Affairs, said the plan for Stuy is to restore the dorm while modernizing it and creating a sense of community for the residents.
“You walk a fine line when you want to modernize the building while honoring the heritage as well,” Ullom said. “It’s been a lot of back and forth trying to decide what is good for today’s student versus what was good for the student of the 1930’s.”
Ullom said the Health Center will return to Stuyvesant, but will be located in a new location in the basement. Students will have access to the new Health Center from the courtyard as well as within the dorm.
The Health Center will have the same features as before, but will be around 400-500 square feet larger and will more efficiently utilize the space in its location.
“The former Health Center in Stuyvesant was originally the dining hall for the women who lived in the hall back in the 1930’s,” Ullom said. “That area will be restored to a grand open space and the Health Center will move to a new location in the basement which is a better use of available space.”
The basement will be further renovated to create a sense of community with the creation of a common room, a walkway which overlooks the Smoker for easy access and a lobby area adjacent to the main entrance to the hall. In the main lobby there will be a coffee shop and food cart similar to the ones in the Science Center and in University Hall, as well as a large amount of seating and the RLC office.
Freshman Elizabeth Simmons said the coffee shop sounds like a good idea because it is convenient to have one on the residential side of campus.
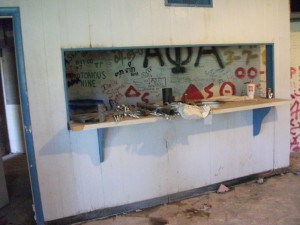
“I think the coffee shop is a very good idea because it connects to Hayes via the tunnel so a large number of students can easily access it,” Simmons said. “This will be especially good for the mornings when it is cold and you don’t have to walk halfway across campus to get a cup of coffee.”
Ullom said that there will be a new kitchen area with all new equipment and a new laundry room next to the Smoker in order to promote community.
“There will be a new kitchen area with dual stainless steel refrigerators and freezers, two stoves and ovens, a large table that will seat twelve and booths for students to dine,” Ullom said.
“Next to the kitchen there will be a laundry room because students said they wanted to be near their laundry while they are doing it. We think this will create a flow of activity and community.”
The highlight of the first floor will be the Big Room which is the main parlor connected to the formal entrance of the building. The Big Room has been expanded and will feature a working fireplace with seating as well as an entrance to the terrace.
Ullom said that the terrace will have an outdoor fireplace, seating, stairs down to the courtyard and will provide a source of entertainment for the residents.
“The terrace can serve as a stage for bands and other performances which will provide entertainment for the students,” Ullom said. “They are also redoing the bell tower to become functional and there will be opportunities for students to actually be able to play the bells.”
In addition to the Big Room, Ullom said that there will be common lounges on each floor in addition to study rooms for students to interact and do work.
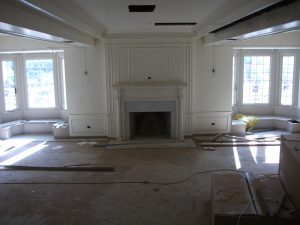
“They have taken out some of the rooms and turned them into common lounges on each floor which will allow natural light to enter the building,” Ullom said. “These will have seating and provide students with places to hang out and gives them space outside of their room.”
Freshman Jackie Cole said Stuyvesant Hall is her first choice for housing and that the increased amount of common space is really appealing to her.
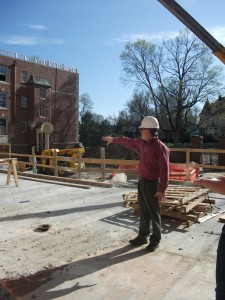
“I really appreciate the dorm having a lot of common areas because I would like to have a place to go and hang out with my friends,” Cole said. “In the other dorms that have only one common room, those common spaces are often overcrowded and noisy. I think having multiple common spaces will break up the crowds.”
Ullom said that in response to a student survey, they have decided to install sinks in each individual room as opposed to the bathrooms to increase privacy. The rooms will be the same size as before and will also all have new windows and thermostat controls.
“Students said that having the sink, shower and toilet all in one room cuts down on privacy, so we put sinks in each room to help with that problem,” Ullom said.
One area that will be maintained is The Cave which goes back generations of students and served as a safe space for students of color in the 1960’s during the Civil Rights Movement.
Ullom said that the walls covered with graffiti done by the Greek organizations over the years will be preserved and the surrounding area will be turned into a lounge and meeting area.
“This area will be preserved because of the history associated with it,” Ullom said. “We will turn it into a common space with seating and a human resource room with a kitchen for serving food during meetings.”
Finally the Stuyvesant-Hayes tunnel will be reopened in order to allow Hayes residents easy access to the hall. A new elevator will be installed next to the tunnel.
Sophomore Dre White said that he enjoyed living in Stuyvesant Hall in the 2010-2011 school year but thinks that the experience will be even better with the renovations.
“I actually really like living in Stuy last year especially because I had my own bathroom,” White said. “It was kind of old but I would still choose to live there before some of the other dorms and I think that the renovations will help with that. Even though I live in a frat, we still have to file housing and I put Stuy down as my first choice.”
